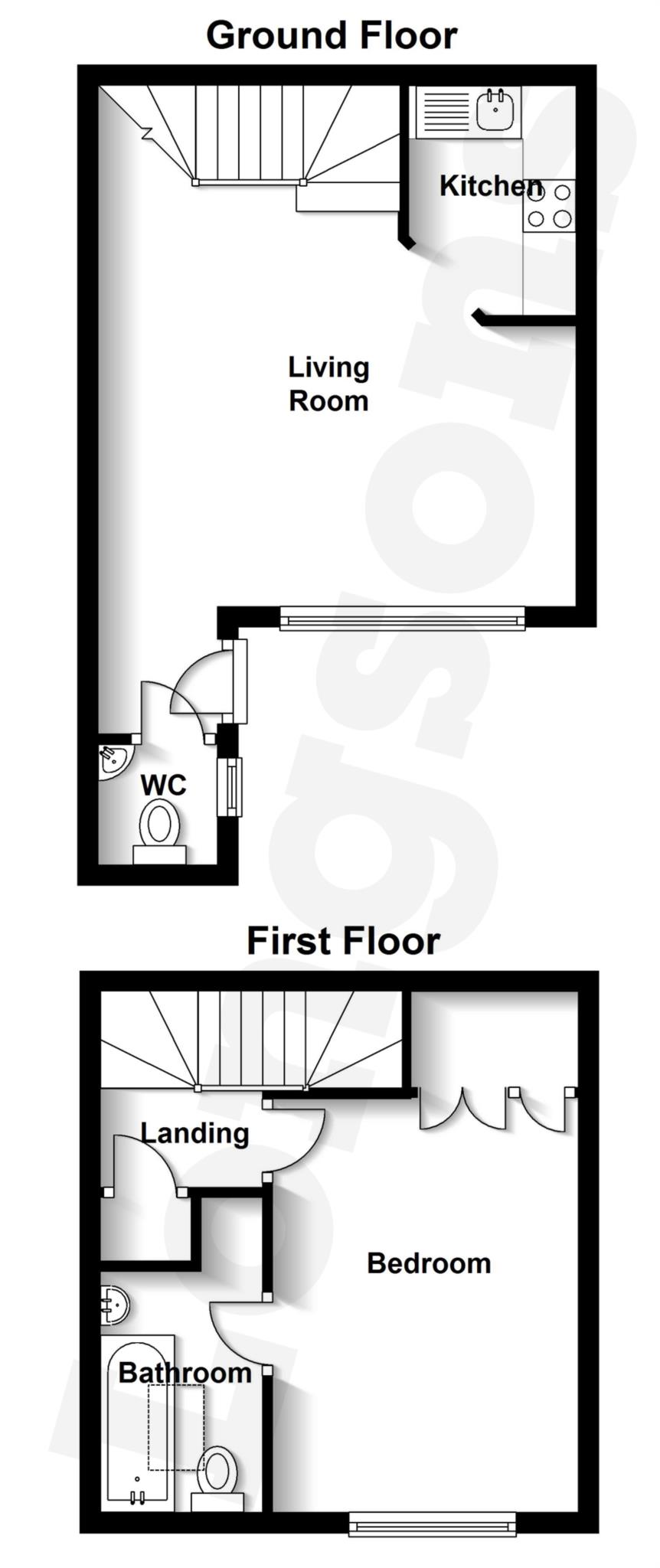- One Bedroom House
- Allocated Parking
- Double Bedroom
- Bathroom and Cloakroom
- UPVC Double Glazing
- Available Early September
One bedroom house situated within the popular area of Toftwood.
Available early September.
Benefits include - double bedroom, UPVC double glazing, first floor bathroom, downstairs cloakroom with WC and allocated parking space.
Briefly, the property comprises - Entrance Hall, living room, kitchen, ground floor cloakroom with WC, double bedroom, bathroom and allocated parking space.
Restrictions - No Smokers, No Pets.
TOFTWOOD
Adjoining the Norfolk market town of Dereham, Toftwood is a good size village with amenities including local shops, public house and schools. There is a regular bus service to Dereham town and all its further amenities.
Dereham is a popular Norfolk market town with free parking and plenty of amenities, which include - a great range of shops, a cinema, sports and leisure facilities, supermarkets, schools and restaurants. Also conveniently placed a short drive from the A47 providing access to the "Capital of Norfolk" - Norwich City.
Entrance Hall
Entrance door, fitted carpet.
Cloakroom - 4'9" (1.45m) x 4'9" (1.45m)
Double glazed window to side, WC, hand wash basin,
Lounge/Diner - 16'2" (4.93m) Max x 14'9" (4.5m) Max
Double glazed window to front aspect, TV point, telephone point, electric storage heater, stairs to first floor, archway through to kitchen.
Kitchen - 7'2" (2.18m) Max x 5'5" (1.65m) Max
Fitted with a range of wall and base level kitchen units with rolled edge worktop over, single sink drainer, space for cooker and fridge.
Stairs & Landing
Cupboard housing water heater, access to loft.
Bedroom - 12'11" (3.94m) To Wardrobe x 9'9" (2.97m)
Double glazed window to front aspect, built in wardrobes, wall mounted storage heater.
Bathroom - 10'1" (3.07m) Max x 4'10" (1.47m) Max
Bathroom suite comprising - panel bath with shower over, WC, plumbing and space for washing machine, Velux window to front aspect.
Outside
Laid to low maintenance shingle with path to front door and fenced storage area. The property comes with an allocated parking space.
Deposit: £692.00
Minimum Tenancy : 12 months
Council Tax
Norfolk County Council, Band A
Notice
All photographs are provided for guidance only.

The following are permitted payments which we may request from you:
a) The rent
b) A refundable tenancy deposit (reserved for any damages or defaults on the part of the tenant) capped at no more than five weeks' rent where the annual rent is less than £50,000, or six weeks' rent where the total annual rent is £50,000 or above
c) A refundable holding deposit (to reserve a property) capped at no more than one week's rent
d) Payments to change the tenancy when requested by the tenant, capped at £50, or reasonable costs incurred if higher
e) Payments associated with early termination of the tenancy, when requested by the tenant
f) Payments in respect of utilities, communication services, TV licence and council tax; and
g) A default fee for late payment of rent and replacement of a lost key/security device, where required under a tenancy agreement
Please call us if you wish to discuss this further.