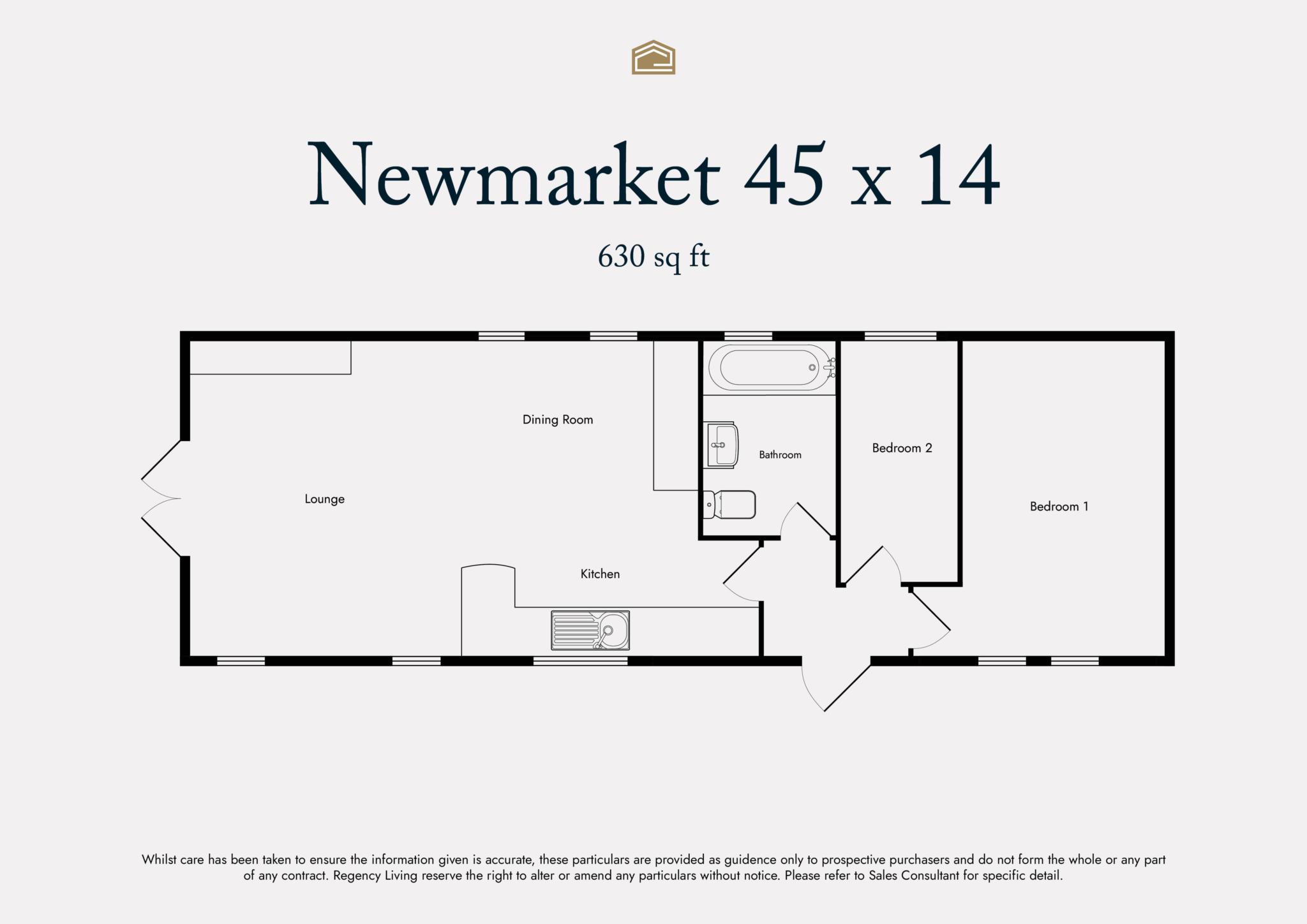- Fully Furnished Brand-New Park Home
- Part Exchange and Assisted Move Options Available
- Open Plan Living
- Two Double Bedrooms
- Bathroom
- Beautiful Rural Location
- Driveway and Parking
- Part Exchange and Assisted Move Available
Step inside and experience the sense of space and light that flows throughout this bungalow. The open-plan living area immediately invites you to relax, with natural light flooding in from tall, elegant windows at the front of the home.
The Newmarket Park Bungalow includes two bedrooms. The primary bedroom offers an enriching retreat to start and end your day. The second bedroom provides flexibility and comfort, making it ideal for guests or family. Completing the layout, the main bathroom comes equipped with modern fixtures and a chrome towel radiator for an added touch of luxury.
Crafted to an exceptional standard, this bungalow is built to BS 3632 residential specifications, ensuring year-round comfort. The traditionally styled interior is timeless yet fresh, with Combi-bac carpet, stylish curtains, and quality furnishings including two cosy three-seater sofas and a dining set. The kitchen, with its sleek grey Sirius' units, is fully equipped with integrated appliances, from a fridge-freezer to a dishwasher and washing machine, making everyday living both convenient and rewarding.
Outside, the exterior is as beautiful as the interior, with elegant CanExel cladding. The 10-year GoldShield warranty offers peace of mind, while the pitched tiled roof guarantees long-lasting durability.
The Newmarket Park Bungalow isn't just a home; it's part of a vibrant and friendly community. Whether you're looking to enjoy local events, engage in leisure activities, or simply take in the serene surroundings, this is a place where you truly belong.
Book a viewing today and experience firsthand the charm and possibilities of life in this beautiful Park Bungalow. For more details regarding part exchange and assisted move services, please get in touch with us today. Please note this is a leasehold property.
Park Information
Nestled on the outskirts of the picturesque town of Watton, surrounded by the tranquillity of Norfolk's rolling countryside, Redhill Court offers an idyllic location for those seeking a harmonious blend of peace, community, and convenience. Spanning an impressive 20 acres of beautifully maintained landscapes, this exclusive residential park is home to 148 residents who enjoy a serene and welcoming environment. Designed to foster a warm sense of community, Redhill Court is more than just a place to live; it's a lifestyle. With its charming setting and convenient access to local amenities, Redhill Court is the perfect setting for those who value both peace and connectivity.
Watton
The well-served market town of Watton is in the district of Breckland, perfectly positioned for access to the whole of Norfolk and North Suffolk, this town is thought to be where the 'Babes in the Wood' were abandoned in Wayland Wood. There is a traditional market held every Wednesday morning with produce including freshly caught fish, and there are two supermarkets and a number of independent shops, cafes, restaurants and pubs to enjoy. Within reach is the popular Thetford Forest Park, a number of golf courses, other market towns and not forgetting the cathedral city of Norwich. Swaffham 10 miles; Thetford 15 miles; Norwich 23 miles.
Entrance Hall
Kitchen/Lounge/Dining Room
Bedroom One
Bedroom Two
Bathroom
Agent`s Note
Site fees - £318.11 per month.
Utility connections - The LPG is from a main tank, not bottles. Electric and water are mains.
Agent`s Note 2
Council tax band A (Own enquiries should be made via Breckland District Council)
Council Tax
Breckland District Council, Band A
Service Charge
£318.11 Monthly
Notice
Please note we have not tested any apparatus, fixtures, fittings, or services. Interested parties must undertake their own investigation into the working order of these items. All measurements are approximate and photographs provided for guidance only.

| Utility |
Supply Type |
| Electric |
Mains Supply |
| Gas |
None |
| Water |
Mains Supply |
| Sewerage |
Mains Supply |
| Broadband |
Unknown |
| Telephone |
Unknown |
| Other Items |
Description |
| Heating |
LPG Heating |
| Garden/Outside Space |
Yes |
| Parking |
Yes |
| Garage |
No |
| Broadband Coverage |
Highest Available Download Speed |
Highest Available Upload Speed |
| Standard |
24 Mbps |
4 Mbps |
| Superfast |
Not Available |
Not Available |
| Ultrafast |
Not Available |
Not Available |
| Mobile Coverage |
Indoor Voice |
Indoor Data |
Outdoor Voice |
Outdoor Data |
| EE |
Likely |
Likely |
Enhanced |
Enhanced |
| Three |
Likely |
Likely |
Enhanced |
Enhanced |
| O2 |
Likely |
Likely |
Enhanced |
Enhanced |
| Vodafone |
Likely |
Likely |
Enhanced |
Enhanced |
Broadband and Mobile coverage information supplied by Ofcom.